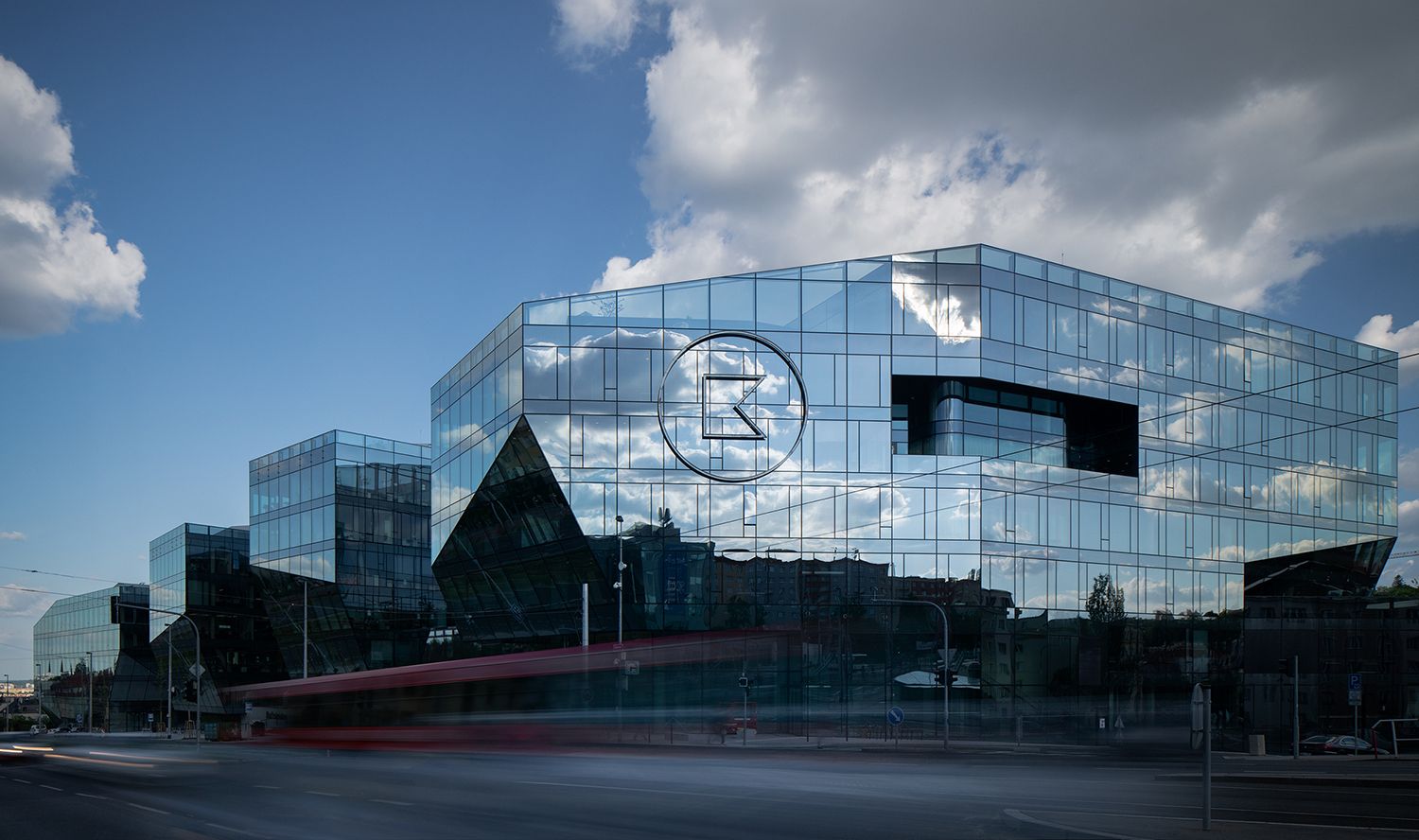The BOŘISLAVKA CENTRUM offers a unique combination of a commercial passage and offices with greenery
The new Bořislavka office and commercial centre brings high-quality modern architecture to the capital city of the Czech Republic. Four buildings in the shape of irregular crystals stand on Evropská street, the gateway to the city from Václav Havel Airport. The BOŘISLAVKA CENTRUM building complex was built in 2021 and it is the largest project realized by the KKCG Real Estate Group. After almost thirty years, an architectural solution was found for the complex terrain at the intersection of Evropská, Liberijská and Kladenská streets.
-
4 awards
in prestigious architectural competitions
-
30,000 sq m
of office and retail areas
-
4,000 sq m
of publicly accessible greenery
The unique complex houses companies from the KKCG group, as well as Volkswagen Financial Services and the Prague Water Management Company. The urban planning solution was settled on through an international architectural competition, which was won by Aulík Fišer Architects. The designers of the complex are architects Jan Aulík and Leoš Horák.
The surrounding public space is an integral part of the complex. The centre, which aims to become a destination and meeting place, is surrounded by more than 4 000 m2 of green areas and is directly connected to the entrance of the A line metro station.
The artistic value of the complex is shaped not only by the architecture itself, but also by the other types of art that complement it. Noteworthy works of art include the Up the Mountain outdoor sculpture by Czech-Argentinian conceptual artist Federico Díaz, Planet by the Jan Aulík, Leoš Horák, David Zalabák and Pavel Filip, and in the publicly accessible lobby area, Iceberg by Maxim Velčovský and epiphyte by Zdeněk Sendler.
In the International Property Awards 2019-2020, BOŘISLAVKA CENTRUM captured the prestigious Best Mixed-use Architecture Europe and Best Office Development Europe categories. In the World's Best competition it won the Best International Office Development category. The complex as a whole holds the internationally recognized green LEED Gold certificate.
In early 2022, KKCG REG sold the BOŘISLAVKA CENTRUM complex to Česká spořitelna’s REICO real estate fund. The KKCG Group and its subsidiaries continue to administer and utilize the buildings through a leasing arrangement.















